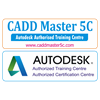Details
AUTODESK REVIT is the most modern Building Information Modeling software for architects- structural engineers- MEP engineers- Designers and Contractors. It allows designers to model the buildings in virtual world exactly how it would appear after
construction. Revit is a BIM tool to achieve accuracy, cost effectiveness, speed and labor reduction in high rise projects.
Outline
PROGRAM HIGHLIGHTS
- What is BIM? Revit comparison with AutoCAD.
- REVIT outline- Mouse Controls- Tabs- Panels- Palettes- Annotations.
- View controls and views- Working with Architecture parts.
- Family-Types- Understanding family- Categories- Creation of Family.
- Annotations.
- Realistic outputs- Walkthrough- Rendering etc- Coping up with external software like Lumion.
- Linking with AutoCAD & Importing AutoCAD- Images etc.
ARCHITECTURE-
(Manual & Automatic)
Pipe sizing
Representation layouts
Pump calculation (Manual)
Pump room modeling
ii. HVAC
- Modeling Site plan- Landscaping- Building Pad.
- Modeling building: Walls- Window- Door- Floor- Roof- Ceiling- Columns.
- Preparing Section- Plan- Elevation views of building.
AIR SIDE SYSTEMS-
I.HVAC- Basics of HVAC
- Space- Heating and Cooling Load calculations.
- Working with Air Terminals- Grills.
- Working with Duct- Types- Duct sizing- Applying prescribed fitting- Duct support family creation.
- Working with Duct- Types, Duct sizing, Applying prescribed fitting, Duct support family creation
- Selecting the machine.
- Duct routing (Manual & Automatic).
- Defining the Mechanical settings.
- Representation layouts.
- Exhaust fan.
- Introduction to plumbing systems-Cold water supply- Hot water supply- Drainage systems- single and double stack systems.
- Working with Fixtures.
- Drainage System
- Cold Water System
(Manual & Automatic)
Pipe sizing
Representation layouts
Pump calculation (Manual)
Pump room modeling
- Hot Water System
ii. HVAC
- Chillers- Creating Chilled water system (Manual & Automatic)- Chilled water pipe sizer- Chiller Plant modeling- Pump room modeling.
- Fire Fighting Pipes- Fire Hose Reel- Sprinklers- Fire extinguisher placement- Yard hydrants- Pump connection- Risers- Pump room modeling.
- Introduction to Electrical parameters- LUX level recommendations- Lighting calculations-
- Electrical settings- Defining voltage systems and distribution systems
- Working with Panel.
- Creating lighting circuits- Power circuits.
- Conduit-Routing- Recommended fittings.
- Cable tray- Routing- Recommended fittings- Sizing (Manual) connect.
- Workset- Checking Duct system- Pipe system- Circuits- Interference Check.
- Preparing Title Sheet.
- Adding Projects to sheet.
- Preparing reports- Scheduling.
- BOQ
Reviews
Be the first to write a review about this course.
Write a Review
ABOUT US
‘Alpha Building Services’ is a multi-level business venture formed by few experienced engineers from different building service sectors across the world. Our services include academia on the art of MEP design intended to mold skilled MEP design engineers and draughtsman out of conventional engineering degree/ diploma graduates who are keen about building services industry, corporate training and consultation in MEP and firefighting services.
India, as a developing country had not enforced the building codes and standards as such for the construction and alteration of the buildings successfully though is self-sustained and rich in its own design codes and standards. In the wake of 21st century, different governments has brought drastic changes in the rules and regulations of the building industry which all builders, designers, consultants and engineers have to follow for the safety and efficiency of building and occupants.
In this scenario, the biggest challenge what the building industry faces is the lack of experienced engineers, MEP designers and draftsmen. It was in this context Alpha Building Services was established with the pledge to provide high quality engineers and services to the building services industry. ...
‘Alpha Building Services’ is a multi-level business venture formed by few experienced engineers from different building service sectors across the world. Our services include academia on the art of MEP design intended to mold skilled MEP design engineers and draughtsman out of conventional engineering degree/ diploma graduates who are keen about building services industry, corporate training and consultation in MEP and firefighting services.
India, as a developing country had not enforced the building codes and standards as such for the construction and alteration of the buildings successfully though is self-sustained and rich in its own design codes and standards. In the wake of 21st century, different governments has brought drastic changes in the rules and regulations of the building industry which all builders, designers, consultants and engineers have to follow for the safety and efficiency of building and occupants.
In this scenario, the biggest challenge what the building industry faces is the lack of experienced engineers, MEP designers and draftsmen. It was in this context Alpha Building Services was established with the pledge to provide high quality engineers and services to the building services industry. ...




